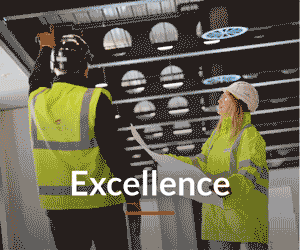Gainsborough Specialist Bathing delivers assisted bathing and patient transfer solutions for new state-of-the-art care home development
Gainsborough Specialist Bathing, part of the Care in Bathing Group, was selected to design, supply and install a range of assistive bathing and transfer solutions at a prestigious new care home in Lyndhurst, Hampshire. This development encompassed the comprehensive refurbishment of Hartwood House and the construction of a new wing to accommodate 50 permanent residents in a long-term care setting.
I have confidence the accessible bedrooms and bathrooms will operate efficiently in terms of spatial suitability when transferring residents and I know the dignity of residents will be maximised at all times
Assisted bathing and hoisting was required in the high-dependency wing of the building so that residents could be transferred with dignity and in safety, between communal, bedroom and bathing areas. Solutions were required to assist vulnerable residents in the specialist dementia care unit and bespoke nursing area. Residents required care for conditions such as Dementia, Alzheimer’s and restricted mobility from old age. Carers also required ergonomic assistance for hygiene routines and powered transfer capabilities when moving residents around the building.
As the first joint venture between The Hartford Care Group and the building contractor, The Highwood Group, Hartwood House represented an investment of more than £3m so the latest in care provision could be delivered.
A sense of community
Construction began in January 2012 with a focus on providing high-specification interiors and a ‘sense of community’ for residents. The need for powered bathing and hoisting solutions that were aesthetically pleasing, durable and safe, led to the contractor selecting Gainsborough Specialist Bathing as the preferred supplier. Gainsborough’s ability to provide comprehensive support and installation guidance further strengthened its position during the tendering process.
Project challenges
Gainsborough successfully resolved several challenges during the build so that solutions were still delivered on time and within budget. The schedule of works was demanding and thus required decisions to be reached quickly and efficiently. Gainsborough technical designers were able to achieve this while providing pre-installation details for structural modifications where required. Driven by the size of pre-determined rooms, Gainsborough recommended optimum layouts and ensured maximum accessibility.
Seamless transition of residents between bedrooms and en-suites was also achieved at Hartwood House. Commonly the hoisting of residents between rooms involved the transfer of a sling from one lift motor to another, as track rails terminated at dividing walls. However, single rail applications that run between rooms were made possible resulting in the need for only one hoist unit. This provided multiple benefits in terms of cost saving, improved operationally efficiently and a better transfer experience for residents.
Gainsborough Specialist Bathing solutions were installed throughout the development and included four Kent hi-lo assistive baths, one Ascot hi-lo bath and five Glide 200 ceiling track systems. The Gainsborough designers utilised their unique Aspect design software to establish the most appropriate bathroom layouts throughout the care home. As the baths incorporated hi-lo movement and powered transfer seats, carers assisted residents at safe working heights and employed best practice in moving and handling.
In addition to baths, fully-operational ceiling track hoisting systems were provided in five of the bedrooms. Other bedrooms were ‘futureproofed’with structural and ceiling fixings in readiness for installations in the future. The completed rail configurations provided powered transfer of residents via the use of Gainsborough Glide 200 hoists andsuitable slings from chair to bed to bathroom.
End-to-end support
During 2012, initial site surveys were undertaken by Gainsborough technical engineers to ascertain all specific requirements. These were critical so that precise structural, electrical and plumbing pre-installation guidelines could be provided at a later stage. Gainsborough’s Aspect design programme ensured rooms were designed appropriately in terms of ergonomics, wheelchair access and resident safety. Gainsborough then completed additional feasibility surveys so that final plans were approved by early 2013. Both contractor and Gainsborough installers were then able to systematically proceed with common details and a clear vision of the final objectives.
Once fully operational, an area sales manager attended on site to provide comprehensive product training. Now in daily use, Gainsborough provided a comprehensive service and maintenance package so that equipment continued to operate efficiently and safely.




