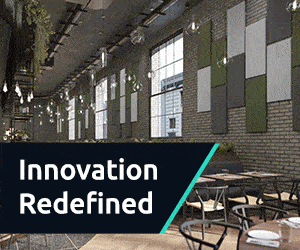Innovative design is at the heart of a new state-of-the-art centre for health and social care in South Tyneside.
When the new £9m Integrated Care Services Hub opens next year to offer high-quality support to the older population – particularly those with dementia – it will incorporate the latest research and thinking in its design.
The facility is being built in the grounds of South Tyneside District Hospital by South Tyneside NHS Foundation Trust on behalf of South Tyneside Council.
From the beginning, the design of the hub was first and foremost about providing the very highest quality of environment within which to be cared for. Integration is key to the building’s success
Those using the centre – whether for residential, day care, rehabilitation or respite care – can look forward to an environment designed entirely around their needs.
It has been created to be flexible to cater for different clinical needs and for people with varying degrees of dementia. Features will include memory boxes – a box of personal objects and mementoes - to help people find their rooms and stimulate memory; and door viewers to allow a discreet method to view and be viewed by staff, providing a safe and secure environment. Colour schemes will help people to find their way around and support independent living.
Councillor Mary Butler, lead member for adult social care and support services, said: “Our ageing population is at the very heart of the design of this building. When we put out the tender for this facility, we specifically asked for innovative design to be a key criteria and I’m delighted that this has been taken on board.
“This pioneering centre – which we believe will be the largest of its kind in the country – will provide a safe and secure environment for our older people with carefully-designed clusters and defined boundaries.
“Features such as reassuring handrails, colour-contrasting doors and walls, colour-match flooring to reduce trips and falls, good lighting, and cushioned floor finishes will all support older people to find their way around this building and encourage confidence.”
Ensuring older people can benefit from the outdoor environment is also key to the design of the new building. The gardens at the hub have been designed to be safe and manageable to allow residents to sit and eat outside and even do some gardening.
Objects such as telephone boxes, bus stops and park benches also form part of the external environment to prompt memories and stimulate the mind.
Steve Williamson, South Tyneside NHS Foundation Trust’s chief executive, said: “The design of the hub is very exciting and we are delighted at what it will offer. Our aim from the outset has been to create a facility where older people, including those with dementia, can feel safe and supported in a warm, welcoming environment. The cutting-edge features which will be incorporated will ensure it is seen as a beacon for excellent care for older people and their families and carers.”
In addition to meeting the needs of future users, the hub is also being designed with efficiency in mind. The building aims to achieve a BREEAM ‘excellent’ rating, putting the development in the top 10% of non-domestic buildings for environmental performance.
Our design proposals draw together acute, primary, social and mental healthcare within one building, from which life radiates, revolves and evolves
Derek Shepherd, associate sirector at P&HS Architects, said: “From the beginning, the design of the hub was first and foremost about providing the very highest quality of environment within which to be cared for. Integration is key to the building’s success.
“The flexible design allows differing levels of needs, abilities and social requirements to engage and help each other when needed. This can be a quiet one-to-one chat or a 20-person group session.
“Externally the building provides a landmark facility, the creation of a public centre and focal point for the community. Our design proposals draw together acute, primary, social and mental healthcare within one building, from which life radiates, revolves and evolves.”





