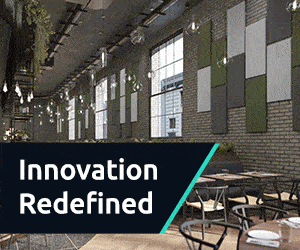Flint Health and Wellbeing centre has been built to respond to the future needs of primary care services in Flintshire.
The building has been developed as an integrated hub for local residents, which tackles much more than just primary care.
The model for the building has responded to the needs of the local community by incorporating residents' views in addition to local data streams.
The building is now home to GP practices, dental services, secondary care outpatient services, social services, health promotion services and mental health services.
Due to the local information available the team was aware that the greatest requirements for the community were minor injuries, mental health services and services that improved community wellbeing.
The service model developed for the building factored in all these elements, ensuring the building was designed to maximise the space and the environment for the delivery of outcomes within these areas.
The building is part of a modernisation of the estate across North Wales in a strategic approach to bring care closer to home for patients, meaning they have to travel less to acute facilities and so reducing the heavy burden in secondary care.
There is a belief that the design and use of this space to achieve the integration desired will form the base for all future health and wellbeing facilities across North Wales.
The multi-use community space, which will be managed by the health and wellbeing team, will help to integrate the community's activities with health and wellbeing activities, supporting a strong direct pathway to community-based self management.
The link with social services and mental health alongside district nurses and GPs will help improve communication and decision making for those members of the community who may have usually received a disjointed service.
The building has a transport strategy ensuring that its placement and accessibility is supportive of the reduction of carbon use. It is equipped with staff showers to encourage cycling to work and a cycle racks to encourage access by bike.
Due to the building’s central location within the town this also encourages access by walking.
Finally, a full benefits realisation plan has been developed to ensure all the expected benefits of the build are identified and calculated.
The main areas to be assessed following the project are the utilisation percentages of space to ensure the buildings use is maximised, the agreed new services are to be provided improving care closer to home, and any potential savings as part of the transfer to this way of working.




