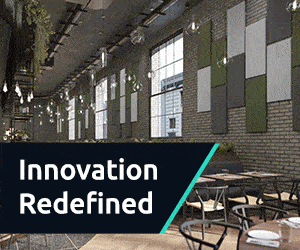Going underground
Moorfields Pharmaceuticals posed an interesting challenge when it commissioned a sterile production unit in the basement of its central London site. Thair Hussain, of MRC Construction, describes his company's approach in building it
Established in the main hospital building in the 1960s, Moorfields Pharmaceuticals operations moved about five years ago to a new unit, purpose built to meet today's exacting standards, and with the flexibility to answer the challenges of the future.
Moorfields Pharmaceuticals supplies over 100 unlicensed sterile pharmaceuticals known as "specials" at the request of clinicians at Moorfields Eye Hospital as well as over 3,000 external customers throughout the UK.
As well as producing traditional eye drops and injection vials (the majority of which can be made without preservatives), cleanroom design and construction company MRC has installed blow-fill-seal technology to manufacture unit dose preparations efficiently.
Moorfields Pharmaceuticals also manufactures clinical trials material. The new facility is designed to respond swiftly to small and medium scale manufacturing requirements and is proving very attractive to sponsors requiring small quantities of sterile liquids and solutions, in bottles or vials, for investigational purposes.
MRC Systems was commissioned back in 1998 to come up with a conceptual layout and preliminary costing as a part of the overall feasibility study conducted by Moorfields.
Particular emphasis was put on achieving the highest levels of finish and performance while at the same time recognising the special conditions of the site. Being located in central London, planning and access to the site presented a significant challenge in the implementation of the project.
Concept Design
The objectives of the concept design was to establish with reasonable accuracy the size and nature of the building required to accommodate both the production activities and the utilities needed to support it. An assessment of the time and the funds necessary to complete the project were other key objectives of this study.
The concept design was developed by first carrying out a detailed study and analysis of the list of products Moorfields wanted to produce, the manufacturing process and production volumes. This then led MRC’s design team to develop ideas and proposals in respect of:
- Material, personnel and product flow, which led to the development of the room lay-out including support areas such as plant rooms and storage areas.
- Cleanliness level and area classification to comply with GMP requirements
- Temperature and relative humidity
- Pressure regime
- The footprint of process equipment
- The requirement in respect of utilities such as electrical power, steam, purified water, gases etc.
MRC Systems main task once the layout was finalised and agreed was to design and build the modular cleanroom wall and ceiling systems and to coordinate the layout with all production equipment suppliers and services contractors.
Key features of the final layout are:
- Entry to the production area is through two separate change rooms. One, Class J change for access to the sterilisers area, Solution room, Isolator room, Equipment wash, Bottle wash and Clothes wash and another Class F change for access to the Filling rooms, Aseptic storage area and the sterilisers unloading area. This change room is designed such that the exit routes for both male and female do not encroach in the white area. This arrangement allowed greater flexibility particularly in the interfacing of the filling rooms with the solution manufacturing area.
- Both filling rooms are located adjacent to the solution room, allowing ready transfer of bulk product to the filling stations.
- The packaging material and raw material quarantine areas respectively, have been located such that raw materials can be transferred through a floor level transfer hatch to the dispensary for sampling and when approved their subsequent transfer for storage.
- The inspection room is interconnected to the labelling room. This links to the aseptic area via a transfer hatch allows aseptically-filled products to be passed directly through.
- The equipment wash area has an entry for dirty equipment and an exit for clean equipment.
- The microbiology lab is located adjacent to the analytical labs. The overall area available is large enough to allow for expansion and the installation of a sterility testing station.
In selecting the material for the wall and ceiling system, Moorfields was not only looking for systems that are able to meet GMP requirements but that were also strong and robust and able to withstand the harsh treatment they would receive in a busy manufacturing environment. The company conducted a detailed survey of available systems throughout Europe and visited several facilities looking at the way these various systems survived with age. They eventually chose the MRC products for the following reasons:
- They do not rust as they are manufactured using high pressure solid laminate and moulded glass reinforced polyester (GRP).
- They have a self-finish and therefore do not rely on a thin layer of laminate or paint.
- They have excellent chemical resistance properties.
- They do not require insulation material to achieve thermal and acoustic performance. Insulation materials are liable to shed into the cleanroom
- space. They are also liable to absorb moisture potentially causing microbial growth and panel corrosion.
- They have class ‘O’ spread of flame certification BS476 parts 6 and 7.
- They are extremely strong and robust. They do not dent and are scratch-resistant unlike metallic systems, which dent and scratch easily.
- The MRC GRP system can also be repaired invisibly in situ. This feature is not only useful in the event of damage but also if changes in use require services to be relocated. In such events the holes and openings left behind by the relocated or omitted services can be filled and all traces of them completely removed. With alternative products the complete panel would have to be replaced or the holes covered with plates.




