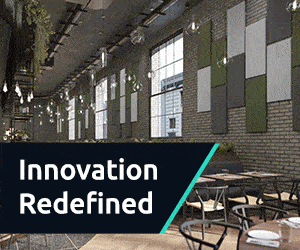This article explores the architectural approach to the flagship Oberlands Centre in Guernsey, which is setting a new precedent for healthcare design
- The Oberlands Centre provides adult mental health services to the population of Guernsey
- The unit was singled out by judges at both the Design in Mental Health Awards 2016 and this year's Building Better Healthcare Awards
- The design, by IBI Group, brings a number of services together under one roof, improving access to services and better supporting updated care pathways
In 2010 mental health services in Guernsey were described as being ‘in crisis’, with recruitment at an all-time low.
In response, the Health and Social Care department set out to transform its model of care to one focused on collaboration, therapy, wellbeing and recovery, meeting the demands of a wide spectrum of needs and addressing the use of costly off-island care.
In support of this, a new mental health and wellbeing unit was commissioned – the now multi-award-winning Oberlands Centre.
The completion and opening of this centre is so important to our community and represents a significant change for the way mental health services will be perceived and provided in the future
The building scooped the coveted Project of the Year Award at the 2016 Design in Mental Health Awards, held in May, as well as picking up the title for Best Collaborative Estates and Facilities Team.
The estates team also picked up a highly commended certificate at the 2016 Building Better Healthcare Awards for Estates Team of the Year.
The awards are in recognition of the efforts that have gone into creating a flagship mental health unit which is expected to set a precedent, not just for future schemes on the island, but across the UK and further afield.
Under one roof
Designed by IBI Group, the development brings a number of services together under one roof, improving access to services and better supporting updated care pathways.
Inside the building, clusters of inpatient beds are positioned around a social hub and can be altered to respond to changing demand in the future.
This flexible layout, together with standardised bedrooms, futureproofs the service to respond to the Island’s varied needs.
Feedback since the unit opened has also identified a positive impact on the number of violent and aggressive incidents within these areas.
All inpatient areas are located on the private part of the site, with therapeutic courtyards connecting the service user to the wider rural landscape.
Outpatient functions are located to engage with the public face of the campus.
This co-location improves operational efficiencies in transport, catering and estates maintenance.
“This sophisticated mix of old and new, providing flexible accommodation for changing needs and demands following the reconfiguration of mental health services, has already improved outcomes and reduced stigma
During the consultation phase, stakeholders also identified the need for a ‘heart’ space that would unite the service.
The resulting open-plan entrance provides a community hub from which wayfinding is simplified and enhanced by service user art.
The familiar artwork at the entrance reduces anxiety for service users, including those moving across from the previous site.
A café within this space employs service users as part of their rehabilitation and has resulted in employment opportunities within the wider community.
The new facility is also home to community mental health teams and groups such as MIND and Alcoholics Anonymous, providing open-plan hot desking, and encouraging agile working.
In addition ensitive re-modelling of the existing Georgian villa, and its incorporation into the development, has ensured parity for the children and adolescent mental health service, which has its own distinct identity and front door.

Therapeutic courtyards and outdoor spaces are a strong feature of the scheme
Changing needs
Ruby Parry, director of communities for Social Services and Health at States of Guernsey, said of the unit: “The completion and opening of this centre is so important to our community and represents a significant change for the way mental health services will be perceived and provided in the future.
“Anyone who sees the centre will very quickly value and appreciate what a difference this space, and its facilities, will make to the lives of anyone at any time who is in need support, wellbeing and recovery.”
Co-location of inpatient and outpatient services has reduced admission by making therapies, day facilities and community support more easily accessible
Presenting it with the Project of the Year Award, the Design in Mental Health Awards judges said of the scheme: “This sophisticated mix of old and new, providing flexible accommodation for changing needs and demands following the reconfiguration of mental health services, has already improved outcomes and reduced stigma.
“Co-location of inpatient and outpatient services has reduced admission by making therapies, day facilities and community support more easily accessible.
At the heart of the new service is an art-filled café space, facilitating interaction across the development.
“The judges were particularly impressed by the sympathetic treatment of the Georgian Villa and the integration of old and new to provide light and airy spaces.
“The Oberlands Centre, Guernsey, marks a new era for mental health services in Guernsey.”

The interior design approach creates a light and airy building which helps to enhance health and wellbeing




