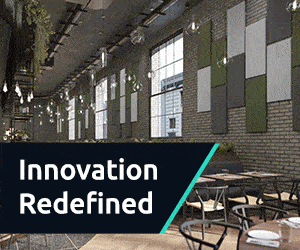A new maternity bereavement unit has opened at Leicester General Hospital, setting a precedent for the design of environments for women giving birth to stillborn babies.
The suite was designed and fitted by Grosvenor Interiors and has created a benchmark other hospitals are now being urged to follow.
Speaking to BBH, ward sister, Joan Morrisey, said: “Previously, mothers of stillborn babies had the added affront of hearing babies crying in adjacent rooms and excited fathers phoning family and friends with news of successful births, which was very upsetting for the mother. Midwives would try to talk over these sounds, but this didn’t work and was very stressful for both staff and parents.”
Previously, mothers of stillborn babies had the added affront of hearing babies crying in adjacent rooms and excited fathers phoning family and friends with news of successful births
Every year, in Leicester alone, around 200 babies are stillborn - approximately four a week.
Debbie Adlerstein, fundraising manager for Leicester Hospitals Charity, which funded the improvements, said: “If you experience a stillbirth, your whole memory of that baby is from the time it is born to the time you say goodbye. Usually mothers want to see the baby, then have it taken away, then see it again for up to 48 hours afterwards. The environment for this process is, therefore, really important.”
The new suite is completely self contained, avoiding the need for parents to walk through the main labour ward. Importantly, it is also out of earshot of other women giving birth.
It consists of three rooms with en-suite facilities – the Sahara Room, which is a small quiet room used by medical staff to allow sympathetic sharing of bad news with parents; the Garden Room, where the babies are delivered; and the Alexander Suite, which is a recovery room with an attached nursery in which the family can see their baby. All three units are located within a courtyard space and are linked together through the use of a muted colour scheme and artworks designed around the image of a seedhead.
Colin Horn of Grosvenor Interiors told BBH: “This was quite a different brief for us. It was about making the area less hospital-like.
“Obtaining feedback from bereaved mothers about their experiences is difficult because naturally, they’re not keen to relive their experience. It is often some time afterwards that they might consider what would have been preferable.”
However, we spoke to families and the main brief was that they wanted somewhere that felt like a sanctuary, with a garden to relax in that was comfortable and personal. They didn’t want it to feel like a clinical space or a funeral parlour.”
The resulting unit is similar in design to a boutique hotel, but also has all the medical facilities necessary to support the mother.
In the past, once the baby had been delivered, it was placed in a cot in a side room where the mother and other family members could see it. The new unit has been specially designed so this agonising process is better supported.
We think this is something that can, and should be, replicated across the country, enhancing services for women and families in this terrible situation
The Alexander Suite has a double bed so that parents can stay together with their baby, as well as a sofabed for relatives. The cot area has a curtain around it which the parents can choose to pull across. It can also be separately accessed so, when the mother decides the time has come for her baby to be taken away, this can be done discreetly and out of sight.
The cot has a special mattress, which keeps the baby’s body cool to avoid decomposition, giving the mother an opportunity to stay with her baby for longer.
As much attention has been paid to the interior design, which includes mainly soft, warm colours such as smoky greys and mauves, with highlights of aubergine.
Designer, Victoria Boulton, said: “It needed to be a practical medical room, but feel comforting and safe and less like a hospital, so we designed it with soft colours and more of a hotel feel, with somewhere to make tea and coffee and with storage for personal effects.
“The dandelion seedhead symbol represents the concept that, although life is ending, life is also moving on, and was chosen by the ward staff.
“Throughout the unit, nurses’ paraphernalia is hidden away and lighting is soft throughout, with a light canopy above the wardrobe offering much softer lighting, but equipped with appropriate medical lighting for when needed.
“All the soft furnishings, including a wood-effect floor, give a home-from-home feel and a little touch of luxury within a hospital environment.
Since opening, we have been asked to install a similar unit at the trust’s other hospital, and representatives from hospitals in Nottinghamshire are also keen to roll it out in their facilities
“Vital clinical needs are met by incorporating bedhead services discreetly within the furniture, allowing immediate access in case of emergency, but melting into the background as much as possible.”
Horn added: “We have had very positive feedback from families, who tell us how nice and comforting the rooms feel.
“Every detail has been thought about to make it seem the least clinical it can be.
“Since opening, we have been asked to install a similar unit at the trust’s other hospital, and representatives from hospitals in Nottinghamshire are also keen to roll it out in their facilities.
“We think this is something that can, and should be, replicated across the country, enhancing services for women and families in this terrible situation.”





