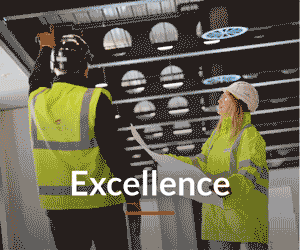A new interior design project has transformed Royal Devon and Exeter Hospital’s paediatric entrance and waiting area into a seaside getaway for young patients .
After raising funds for the refurbishment, the Royal Devon and Exeter NHS Foundation Trust consulted with patients and parents to gather their aspirations and to provide inspiration for the look and feel of the space.
And the consensus was the children wanted a theme that reflected a place where happy family memories are made; the Devon coastline.
Following this consultation, the trust enlisted the help of Studio Hanson and Navada Construction to bring the idea to life.
Kay Hanson, interior designer at Studio Hanson, said: “When children visit a hospital for appointments or treatment, it can be a daunting experience for them – especially for the younger children.
“When I was approached by the trust we initially discussed creating an interactive beach-themed space, which would provide patients with a positive and playful experience.
“Designing to enhance the lives of the user is a strong passion of mine, and it was a great privilege to be part of this project.
“The resulting space is a real paradise.
“Throughout the waiting area, we had bespoke large-scale graphics applied to the walls by NB&Co; featuring playful animals and children enjoying the sandy beaches and blue skies.
“There are bespoke joinery palm trees, flying birds overhead, and parasols to relax under, as well as sky-scene lights above and, at the heart of the space, we designed three bespoke brightly-coloured beach huts.
“Each beach hut contains a different activity for children to enjoy during their wait; an interactive games table, a library, and a play kitchen all designed to encourage imaginative play.
“For the parents we also designed benches to mimic the look of hammocks, so they could hopefully lose themselves for a moment within the space too.”
When selecting the floor covering, the team wanted something that had a more-natural and subtle aesthetic to replicate the movement of sand and sea, while also complementing the vibrant space.
They chose Forbo’s Flooring Systems’s Marmoleum collection because of its natural bacteriostatic properties and sustainable credentials.
For the sand, Marmoleum Cocoa was specified in the white chocolate colourway, as the various tones running throughout the surface provided an authentic sand-like finish.
Forbo’s Marmoleum range is manufactured from 94-98% natural raw materials, including linseed oil, rosin, wood flour, jute and limestone, making it one of the most-sustainable floor coverings available.
However, the Marmoleum Cocoa range goes one step further, as it has an additional seventh natural ingredient: upcycled cocoa shells from a Dutch chocolate producer.
The inclusion of the cocoa shells adds a rich granular look that is fresh and contemporary.
Hanson said: “Across the sand-like floor, we wanted waves to lap over from the sea and this was easy to achieve, thanks to Forbo’s laser cutting technology.
“Forbo cut wave like shapes from three shades of blue found within the Marmoleum Marbled Real, Splash and Fresco ranges – all of which feature a marble effect that helped to replicate the movement of the sea.
“Once the bespoke shapes were cut, the flooring contractor installed the sheets diagonally across the entire room to create a focal point.”
The design team also used Forbo’s Marmoleum Striato Original to create a timber boardwalk effect inlaid within the ‘sand’ through the entrance corridor which leads to the waiting area.To make the boardwalk even more realistic, the flooring contractors, installed the ‘planks’ in an offset fashion to provide a more-rustic aesthetic.

Flooring from Forbo Flooring Systems was used to create a sand-like texture and mimic waves
Hanson said: “The client’s brief allowed us to be very creative and playful and together with the fantastic workmanship of the contractor, Navada Construction, the result is magical!
“During a site visit we heard one child say ‘Wow! Mummy, we’re on the beach’ – and this is exactly the reaction we’d hoped for.
“If our scheme helps to alleviate the worries of a hospital visit for the young patients while they’re in the space, then the design is a success.”
The trust is now using the area as an exemplar project to raise funds for the refurbishment of the other paediatric waiting areas and wards and plans to continue the theme into the first arrival point for many children, including the children’s A&E department.
Richard Tomlinson, spokesman for the trust, said: “We are delighted with the refurbishment of the paediatric waiting area, and so are our patients.
“We wanted them to be excited as they arrived and for the children to know this is the place they could feel relaxed and safe.
“The child-friendly design reinforces the message that the child is at the centre of our service and that we focus on their wellbeing.
“And the boardwalk completes the complete 360-degree experience as they approach the department and encourages children, who might otherwise be anxious, to walk down to the waiting and play area.”




