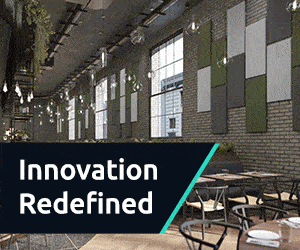“Try to imagine what buildings will look like in 20 years’ time and don’t just chuck up some ugly shed and hope for the best.”
This was the take-home message for visitors to at last week’s Design in Mental Health Conference & Exhibition in Birmingham.
In her keynote speech on the first day of the two-day event, writer and mental health campaigner, Lisa Rodrigues, told delegates, many of whom were mental health architects and product designers: “We are here because we think mental health matters and thank you for keeping people safe and reducing stigma.
The way psychiatric wards are designed, and the way staff are trained, means they are fear based. As mental health patients, you already have fear, so how are these buildings ever going to make you well?
“We still have a long way to go though and we are all a part of that process, but we are making mental health a priority.”
Offering advice to mental health trusts looking to enhance facilities for patients, she called for a longer-term vision, telling the conference: “You need to take it really, really seriously. As trusts you are investing a lot of money in the patient environment, but that thing you are going to put up will be there for a long time.
“Try to imagine what it will look like 20 years on. Environments need to be flexible, but don’t just chuck up some ugly shed and hope for the best. Do not think about making it great for today. Work very closely with your architects and make it last.”
Fellow campaigner, James Leadbitter, added: “There’s a keen interest in mental health facilities, as evidenced by the number of people here, and for me it is very important that we shift the approach and we all need to be part of that.”
Speakers called for improvements to both private and communal areas to make mental health environments less like prisons and more like patients’ own homes.
Everybody involved in this sector wants to make a difference and we need to take a step back and look at the clinical strategies and the estate we are trying to provide that from
Mental health nurse, Denise Parker, said: “Everything about mental health design is fitting a square peg into a round hole. It is all based on rules from the Secretary of State.
“We have not had a new mental health act and if we had it would be much harder for people to be treated in the sort of environment they currently are.”
The current ‘obsession with risk’ was also said to be holding back good design.
“We are in a society so risk averse that we are at odds with good healthcare design,” warned Parker.
“I have seen huge changes many for the better in recent years, but we are still so terrified of risk that it is a big part of the problem.”
This view was supported by mental health campaigner, Sarah Wheeler, who runs the Mental Fight Club and the Dragon Café, a pop-up mental health service in London.
She said: “The way psychiatric wards are designed, and the way staff are trained, means they are fear based. As mental health patients, you already have fear, so how are these buildings ever going to make you well?”
But there was praise for forward-thinking architects who are working to enhance psychiatric units and offer patients a more-therapeutic setting.
Joan Melville, business development director for contractor, Ryhurst, told the conference: “My job is to facilitate estate design and make mental health environments the right place for patients to be.
“Everybody involved in this sector wants to make a difference and we need to take a step back and look at the clinical strategies and the estate we are trying to provide that from.
”It’s about how can we make people work differently.”
And Jonathan Wilson, principal and sector lead for healthcare at architectural practice, Stantec, added: “I passionately believe that good design is important and really contributes to a therapeutic effect.”
We look at people with mental illness as exhibiting abnormal behaviours, but it is normal for them and we need to provide environments that help them to reconnect mind and body
He said current trends in mental health design included a move towards using building forms that naturally create safe and secure environments, rather than surrounding units with high fences; and increasing access to outdoor space, especially courtyards and woodland.
“Previously there was a deliberate request by clinicians that we create a separation between day and night areas and we can see that becoming much more relaxed so that there is access to outdoor spaces from key social areas. That represents a sea change in this sector.”
Double-loaded corridors are also being ditched in favour of single-sided circulation spaces so that patients have improved views out of buildings to the surrounding landscape.
“We look at people with mental illness as exhibiting abnormal behaviours, but it is normal for them and we need to provide environments that help them to reconnect mind and body,” added Wilson.




