Eleven years after the launch of The King's Funds Enhancing the Healing Environment programme, a total of 202 projects have received funding; most recently 20 under the Environments for Care at End of Life phase.
And now an independent evaluation by the Sue Ryder Care Centre for the Study of Supportive, Palliative and End of Life Care based at the University of Nottingham has been published, providing guidelines on design best practice in this area.
In all, 19 NHS trusts and one prison in England have been involved in this stage of the programme, with funding support from the Department of Health matched or exceeded by cash raised by a dedicated panel of staff from each participating NHS organisation.
A significant outcome of the programme has been the individual development of team members. Many have changed jobs, been promoted, taken up secondment opportunities, or are using their new-found knowledge and skills to improve environments in other parts of their organisation
Their efforts were informed by the results of an earlier study based on an end-of-life pilot project launched in 2006, which recognised the importance of the environment to those who are dying, as well as their relatives and carers. In particular, it noted the following key areas for consideration and improvement in terms of the facilities and surroundings in which people are cared for:
- When patients are receiving palliative care, they and their relatives and friends are likely to experience heightened awareness of their surroundings. These, in turn, are likely to affect their perceptions of the care they are receiving
- Privacy and dignity for those who are dying and their relatives and friends is difficult to achieve in the midst of a busy hospital ward
- There are too few private spaces in hospitals where relatives can go to relax and freshen up
- People who have been bereaved may have to wait in the main corridor, or return to the ward where a loved one has been cared for, to collect belongings and death certificates
- Mortuary viewing areas are often situated at the back of a hospital and, despite the best efforts of staff, are often in need of refurbishment. This can create the impression that once someone has died their care has ended
- For the bereaved, the memories they have of a loved one of inextricably linked to the environment in which they last spent time with them. A positive experience of this space is likely to help them in the bereavement process
The programme has succeeded in its aims, both of providing exemplar projects from which we can learn, and of raising the profile of end-of-life care across the service
This guidance provided the springboard for the latest projects which, while often quite minor in terms of financial input and infrastructure changes, have made a massive difference to the lives of those nearing their deaths. The schemes have ranged from refurbishing corridors and redesigning waiting areas to creating gardens and quiet spaces and introducing artwork into wards and side rooms. Two have involved relatives rooms in A and E departments, four have involved bereavement areas, one was a day care centre refurbishment, three have seen the creation of garden spaces, five have been in mortuary spaces, five in palliative care suites, one in a reception area and four have provided much-needed space for relatives.
And, with the programme having covered a large part of England, there is now a new, much-needed, evidence base for what works and what has the greatest impact on perception of end-of-life services.
One of the most striking outcomes, illustrated so well by many of the projects, is the potential for real and lasting local engagement to be established as a result of relatively small-scale interventions
The five key themes for success based on the findings from the Sue Ryder evaluation are:
- Consultation and engagement: In the context of palliative care and bereavement, some teams were understandably anxious about whether patients and relatives would want to be involved in the process. However, the experience of the earlier pilot had shown engagement was possible and teams were extraordinarily impressed with the contributions of those who were dying, their relatives and the bereaved, to the individual projects
- Improving the patient and carer experience: Privacy, dignity and confidentiality are key. There is a need to declutter and remove unwanted notices and equipment from the ward or bed space. Visitors, relatives and carers do not want to bother staff for a cup of tea and need somewhere to go away from the bedside where they can have a shower, a sit down in a comfortable chair, or catch up on emails. Where mortuary rooms are concerned, hospitals must first deal with the "walk of shame" to viewing rooms, which is often a dingy back corridor
- Design principles: When it comes to the environment itself, patients want links to nature; personal control over their environment, including lighting and ventilation; and an overall sense of feeling welcome. They want home comforts such as stylish bed linen and artwork that provides a distraction and lifts the spirits. Use of materials and colours is also important and the surroundings need to feel homely, not institutional
- Funding: The EHE programme aimed to get NHS staff involved in the process, so as well as the £30,000 grant from The King's Fund, the trusts each had to commit at least £10,000 and nominate a team to be responsible for overseeing the work. While some of the funds came from central budgets, other cash was raised from special events; helping to get staff to further buy into the need for improvements. Local firms and hospital patients and supporters were also involved in some of the programmes
- Team members: Who is on each team and how they work is vital. Members must learn to see the environment through the eyes of patients: The evaluation states: "A significant outcome of the programme has been the individual development of team members. Many have changed jobs, been promoted, taken up secondment opportunities, or are using their new-found knowledge and skills to improve environments in other parts of their organisation. There is no doubt that being part of an EHE team can be life changing and that many team members have grasped the leadership opportunities offered by the programme."
Commenting on the evaluation, Professor Sir Mike Richards, national clinical director for cancer and end-of-life care, said: "It is clear from the outcomes of the various projects, and from the very positive evaluation, that the programme has succeeded in its aims, both of providing exemplar projects from which we can learn, and of raising the profile of end-of-life care across the service.
“As a result of the programme, support and facilities for relatives and the bereaved, both in the establishment of bereavement suites and in the redesign of mortuary viewing areas, have been transformed.
The schemes have changed attitudes to death and dying across the participating organisations and have enabled organisations to implement the national strategy. "One of the most striking outcomes, illustrated so well by many of the projects, is the potential for real and lasting local engagement to be established as a result of relatively small-scale interventions."
Supporting the work of the EHE programme to date, the evaluation adds: "It not only transforms environments, it enables clinical staff to review care delivery in partnership with service users and also provides a unique personal development opportunity for those taking part. "The schemes have also changed attitudes to death and dying across the participating organisations and have enabled organisations to implement the national strategy. Staff have received additional training and now feel that they are better equipped to discuss death and dying. Sceptics might assume that improving the appearance and usability of an area must be an expensive, time-consuming activity and a luxury that the NHS cannot afford, especially in the current economic climate. But the Enhancing the Healing Environment programme has repeatedly proved that it is possible to transform environments of care with minimum outlay – and that the benefits are enormous."
Sceptics might assume that improving the appearance and usability of an area must be an expensive, time-consuming activity and a luxury that the NHS cannot afford, especially in the current economic climate. But the Enhancing the Healing Environment programme has repeatedly proved that it is possible to transform environments of care with minimum outlay – and that the benefits are enormous
CASE STUDIES:
Barnet and Chase Farm Hospitals NHS Trust: The Garden Room
When Barnet and Chase Farm Hospitals NHS Trust sought feedback from patients and families as part of its end-of-life care patient experience strategy, it emerged that visitors needed space away from the patient’s bedside. To meet this need, the project team created the Garden Room at Barnet Hospital to provide a private space for relatives and for people receiving palliative care.
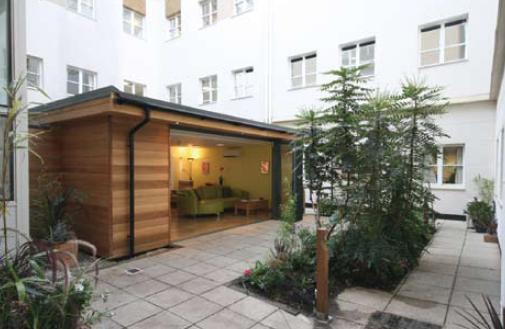
During the project development the trust's palliative care services strategy was finalised. As a result, the original site for the project was changed from Chase Farm Hospital to Barnet Hospital – a modern PFI development. Space was at a premium on the site, but the team managed to secure an unused and uninspiring courtyard located in the centre of the hospital with easy access to the main lifts.
Fundraising was an early priority and the construction of the room was funded by a significant donation from a local bequest. The League of Friends also helped with the cost of the specially-chosen furniture and the scheme depended on numerous other donations and the help of many volunteers.Now the courtyard is home to a new wooden-cladded, eco-friendly structure, with a living Sedum roof and large windows, providing a beautiful, restful place where families, friends and carers can take a break in comfort and privacy. The structure is set in a garden, which has level access throughout.
Entry to the room is controlled via a keypad and the opaque glass doors feature etchings of the scheme’s chosen signature image - a rose. Furthermore, an interconnecting space has been fashioned from the lift void. This links the new structure to the main building, enlarging the space available and making it possible to have a small foyer area to the main seating space, with tea and coffee-making facilities, tables and chairs, and a space where younger visitors can play.
A welcoming and inviting seating area, designed to accommodate more than one family, has been furnished with comfortable sofas and recliner chairs in a natural colour palette, designed so that the artworks can be changed to reflect the seasons. The signature image on the silk hangings provides a link between the room and the information literature provided for relatives.
The team took great care with the overall lighting, which includes light tubes to maximise natural light. There is also a folding glazed wall, which can be opened up to give full access to the surrounding garden.
To reflect the theme of the "global family", those using the room have access to the internet and a webcam so they can keep in touch with friends abroad. This theme is continued in the surrounding Garden of Gifts, which is planted with species from around the world, all donated and planted by volunteers.
Park Hospital NHS Foundation Trust: The Time Garden
The garden project was chosen as a result of a dying patient’s request to go out into one of the courtyard gardens at Frimley Park Hospital. This highlighted the need for a space exclusively designed for patients receiving palliative care and their families and friends, to provide an alternative environment to busy clinical ward areas.
Having reviewed all the courtyard spaces, the team managed to secure a large internal courtyard near the wards where many palliative care patients were looked after. It was overgrown and rather uninspiring, but had the great advantage of being sited off one of the main hospital corridors.
Following wide consultation and engagement, including publicity provided by the local radio station, an ambitious design was chosen for The Time Garden. This presented the team with a fundraising challenge, which was aided by support from the local Women’s Royal Voluntary Service. The aim of the garden was to allow people to reconnect with nature by creating an external space that could be used both day and night and in all weathers.
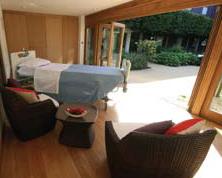
The first step was to create a new wide-access door from the corridor to the garden, both to help with construction, and to enable wheelchair and bed access once the works were completed. The chosen design has screened the newly-painted courtyard walls with pleached trees, giving a feeling of enclosure. Planting has been chosen both to add interest throughout the year and to create and screen off more private areas so that more than one family can use the garden at any one time. The commissioned water feature brings the elements into the garden, and the use of stained glass and other artworks provides distraction.
People access the garden using a swipe card and there is a small, very private area to the rear of the pavilion, which also houses controls for the external lighting and a telephone. It includes space for a bed or wheelchair as well as comfortable seating for relatives and a TV and music system. People are also able to enjoy artworks provided by students from the University of the Creative Arts in Farnham and make a cup of tea if they wish.
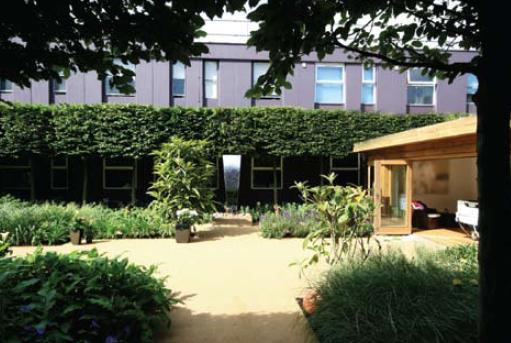
Visitors have already commented on the sense of peace and tranquility that the space offers in contrast to the busy corridors and wards. The hospital hopes to use the garden and pavilion for ceremonies and to enable patients, families and friends to have the opportunity of some time together in beautiful, natural and private surroundings.
Liverpool Women's Hospital NHS Foundation Trust: The Mulberry Suite
The team wanted to create a suite for women with advanced cancer or other life-limiting illness on the gynaecological ward. The suite would include accommodation for relatives and families who wished to stay with their loved ones and the overall aim was to provide a home-from-home for patients that was peaceful, quiet, calming and comfortable.
For the project site, the team chose a discrete area off the main ward consisting of the ward manager’s office and a single room and bathroom. Designers were involved very early on to assess the possibilities of the available space. The team consulted with patients, relatives and people who had been bereaved and acted on their feedback by altering the plans. The subsequent redesign incorporated a larger main bedroom space with an en-suite for the patient and a smaller area for relatives.
The interior design was influenced by the photographs taken by a patient who had died on the ward. Following her diagnosis, she had travelled to New Zealand and had taken a series of photographs of lupin fields. These provided the colour palette and themes for the commissioned artworks.
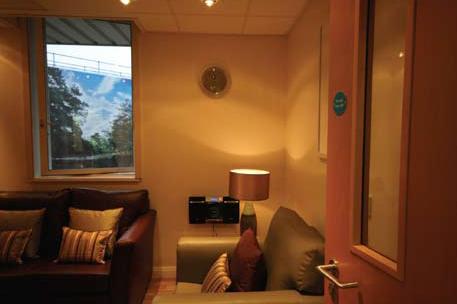
The finished Mulberry Suite provides a tranquil haven in the midst of a busy ward. The lupin theme is introduced in a small, private lobby, which leads to the main bedroom, with specially-sourced bed and bespoke bed linen as a focal point. Comfortable seating is provided for relatives, who can also enjoy a forest landscape in the form of a large canvas hung on the opposite wall. Throughout the project the team paid close attention to quality and detail, from the controls for lighting, blinds and temperature, which can be operated from the bedside, to the matching towels provided in the en-suite bathroom. The TV console provides phone and internet access, while a CD player enables patients to enjoy their favourite music.
For the relatives space, which also opens off the private lobby, the team maximised the available space and installed a natural light box to give the illusion of daylight. Relatives are now able to take time out, relax, make themselves a snack or drink, or freshen up. The entire scheme has had the needs of patients and relatives at its heart. Patients and relatives helped staff develop their wishlist for the scheme and contributed to fundraising efforts, including a walk up Mount Snowdon and a 10km run.
Families have already commented very positively on the spacious, quiet and peaceful suite and the scheme has encouraged the whole team to consider the holistic management of patients and to focus on quality of life and care. The suite is now acting as a catalyst to further environmental improvements across the trust and another similar project is now being developed.
Luton and Dunstable Hospital NHS Foundation Trust: Mortuary suite and viewing room
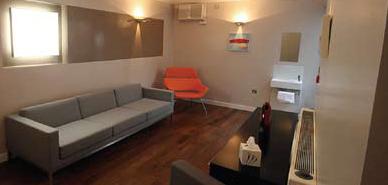
Visiting a viewing room to see a loved one who has passed away can be a traumatic experience. At Luton and Dunstable Hospital, the experience was not helped by a number of factors. The viewing room, situated adjacent to the pathology laboratories towards the rear of the hospital site, was accessed via the main pathology entrance. The bereaved had to walk down a walkway that was a favourite roosting area for the many pigeons that lived on the site and was very difficult to keep clean. Finally, the pathway offered little privacy, as visitors could be seen by those using the adjoining café area.
The team's initial aim was to improve relatives journey from the main hospital to the viewing room and they engaged a firm of local architects to begin work. But, as they began to develop their plans, they started to consider developing a larger scheme, which would also involve refurbishing the viewing facilities and creating a new, private entrance. The team consulted with many staff, especially those with a role in supporting bereaved people during viewings. These included nursing staff, porters and mortuary staff. They also made contact with local funeral directors for their input into the scheme and to raise awareness, they worked with the local radio station.
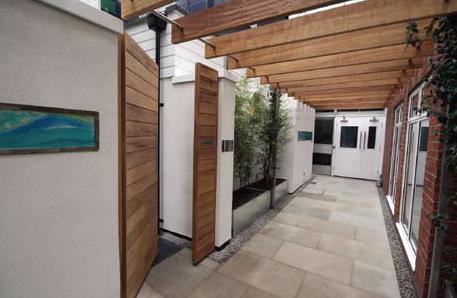
Today, the first things people see from the main hospital corridor is an inviting, modern, rendered wall with two inset blue and green glass panels surrounded by externally-lit bamboo planting. The viewing suite is accessed via a covered walkway, which has been screened from the café using frosted glass and more bamboo planting. A heavy, wooden door then leads into a small, beautiful and very tranquil garden, with wooden benches and a small water feature.
Internally, the two main rooms have been reversed. The space that was the viewing room now provides a good-sized, comfortable, modern waiting room, with commissioned artworks and views of the garden beyond. The ceiling of the new viewing room has been cleverly designed to focus the eye on the bier, with an integral, adjustable lighting system. The soft brown colour scheme creates a sense of warmth.
The scheme now provides a safe, secure and separate space for people who have been bereaved. It has also brought benefit to bereaved parents, who are now able to view their babies in the viewing room rather than in the delivery ward. The scheme has further led the trust to review its bereavement policy, and the team is involved in establishing a hospital environment group to take forward further developments across the site.
