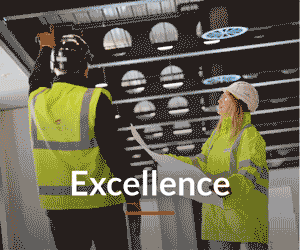Client: Townley Hughes – For Getinge Maquet
Duration of project: 12 weeks
Project details:
- Wall mounted low level recirculation units
- Dimmable integrated lighting
- Integration with BMS and Surgeons panel
- Extremely restricted void, with steel beams running at 1500mm intervals and through the UCV canopy in places
- Independent Validation to HTM03-01
- Unrivalled energy saving EC motors to give maximum running efficiency costs

The Fortius Group is the UK's leading private orthopaedic and sports injury group. The clinic has two outpatient and diagnostic clinics located in central London and in the City, and pride themselves as being a centre of excellence in the diagnosis and treatment of musculoskeletal conditions, both surgical and nonsurgical.
Due to severely restricted ceiling void access space, the requirement to provide two new Ultra Clean Theatres at the clinic was deemed impossible by other ventilation specialist supply companies and so Interfurn Medical Systems were consulted for a solution.
Because the Interfurn canopy is a bespoke solution and is designed around obstacles in the ceiling void, including in this case, parallel steel support beams we were able to offer a workable solution for each of the two theatres.
We designed a shallow canopy and worked within the 500mm ceiling void parameter. Ductwork running was difficult in such a restricted and congested area however we overcame the challenge and supplied two HTM03-01 compliant Ultra Clean units.





