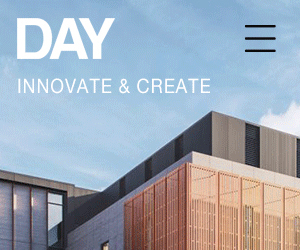NHS England and NHS Improvement has given the go ahead for one of the most-energy-efficient buildings in the NHS and the first of its type in the UK to be certified to the Passivhaus standard.
The Foleshill Health Centre building in Coventry will be a new resource for doctors and patients currently using a temporary GP surgery situated in a carpark.
The £3.3m development was created as part of a partnership between Community Health Partnerships (CHP) and NHS Coventry and Rugby Clinical Commissioning Group (CCG).
CHP has already acquired the land on which it will be sited in Livingstone Road, Foleshill, and most of the cost will be funded by CHP from its capital programme fund.
The build cost is also being supported by a Section 106 contribution for health from developers in the locality.
As the first health building development of its kind in UK we had to ensure that every option was thoroughly explored and evaluated prior to gaining national approval
The scheme reached financial close this week and will now proceed quickly, with an expected delivery date of April 2021.
. It will house a GP practice, including five consulting rooms and two treatment rooms, and will serve one of the areas of Coventry with the highest healthcare needs.
At a time when COVID-19 is in the news, the building will have a ventilation system that delivers air clean enough for an operating theatre to the whole of the building, and all of the supplied air is fresh and filtered.
The development team at CHP chose the Passivhaus design approach for its health benefits and low running costs.
Over the building’s lifetime Passivhaus enables the total costs of operation and construction to be lower than ordinary new buildings.
The Foleshill building also avoids fossil fuel consumption on site, with heating provided by an air source heat pump. And there will be charging points for electric cars and secure cycle parking to encourage cycling.
Photovoltaic panels on the roof will also generate some of the energy to be used in the building.
The development is being delivered using modular offsite construction methods with the Portakabin modules having been specially adapted to meet the Passivhaus standard.
“This is a very-exciting project which has taken a huge amount of effort to bring to a conclusion,” said CHP’s chief commercial officer, Malcolm Twite.
“As the first health building development of its kind in UK we had to ensure that every option was thoroughly explored and evaluated prior to gaining national approval.
“However, this now provides the opportunity to evidence the case for sustainable development and will make a valuable contribution to the Government targets of reducing carbon emissions to zero by 2050; no small challenge when the healthcare estate makes up 4-5% of England’s total carbon footprint.”
A spokesman from NHS Coventry and Rugby Clinical Commissioning Group (CCG) added “As a CCG, we need to ensure that our own organisation works sustainably as well as encouraging sustainability in the services that we commission.
“It is about using resources wisely to make sure that they will still be available in the years to come.
This now provides the opportunity to evidence the case for sustainable development and will make a valuable contribution to the Government targets of reducing carbon emissions to zero by 2050
“In addition, reducing our carbon footprint will have a positive impact and help us work towards improving the health and wellbeing of our population.”
What is Passivhaus?
The Passivhaus approach was developed in 1990 and more than 25,000 have since been built worldwide.
Passivhaus is a building design and quality assurance process that delivers very-comfortable buildings with remarkably-low running costs.
The key features of Passivhaus are
- Well-insulated walls, floors and roofs with no draughts and cold spots
- An efficient ventilation system with heat recovery and 100% fresh air, running very quietly
- Triple-glazed windows that are openable when needed
- A quality assurance process that requires thorough attention to detail in design and construction to achieve comfort and energy savings over the long term.
Passivhaus buildings are largely heated by sunlight, appliances and people, with a small heating system for the coldest parts of the year.
The Foleshill building uses an air source heat pump which uses the same technology as a domestic fridge to take heat from the outside air and provide warmth to radiators.
This heat pump is electrically powered, so no fossil fuels will be used on site to operate the building.
The ventilation system delivers filtered fresh air to the consulting and treatment rooms, office and waiting/ interview areas while at the same time extracting stale air from other rooms.
This stale air passes through a heat exchanger where the heat of the internal air is used to warm up the fresh filtered new air as it passes through the other side of the heat exchanger from the outside.
The incoming and outgoing air does not mix, and the internal air quality remains high.
The flow of air through the building is designed to be barely noticeable, but there will be enough fresh air to continuously remove internal pollutants.
It also filters pollutants and particles out of the incoming air.

This diagram explains the Passivhaus process
The project team
Architect: Tooley & Foster Partnership
Cost Consultant (Capital and Whole Life): Aecom
Development Management: Arden Estates Partnerships
Building Services: QODA Consulting
Principle Contractor: Portakabin
Water Authorised Engineer: Hydrop ECS
BREEAM: NRG Consulting




